3 Meadowfarm Road, East Islip, NY 11730
| Listing ID |
11205193 |
|
|
|
| Property Type |
Residential |
|
|
|
| County |
Suffolk |
|
|
|
| Township |
Islip |
|
|
|
| School |
East Islip |
|
|
|
|
| Total Tax |
$19,898 |
|
|
|
| Tax ID |
0500-424-00-01-00-047-000 |
|
|
|
| FEMA Flood Map |
fema.gov/portal |
|
|
|
| Year Built |
1972 |
|
|
|
| |
|
|
|
|
|
Located in the picturesque town of East Islip, just south of Montauk, this charming colonial-style home offers the perfect blend of elegance and entertainment. With 3 bedrooms easily converted back to 4, 3 baths, gourmet kitchen, complete with granite countertops, stainless steel appliances, wine refrigerator & coffee bar. The backyard is a true paradise, boasting an inviting gunite saltwater in ground pool for summertime fun. Plenty of room for possible pickle ball / basketball court or your car collection. Gather your friends and family in the spacious outdoor kitchen made of cultured stone & SS appliances, 48' grill , sink, kegerator perfect for al fresco dining and hosting unforgettable gatherings. Venture to the basement, where a home theater awaits your cinematic adventures. Whether it's movie nights or watching the big game, this dedicated space ensures entertainment for all. Retire to the master suite, a sanctuary of comfort with an en suite bathroom w/ radiant heat . Two additional bedrooms offer ample space for loved ones or guests. Set on a generous acre lot, this property provides privacy, relaxation and recreation, with beautiful landscaping & outdoor lighting enhancing the serene atmosphere. Located close to marina, shops & restaurants. Don't miss the opportunity to make this your forever home, where everyday living feels like a vacation.
|
- 4 Total Bedrooms
- 2 Full Baths
- 1 Half Bath
- 3000 SF
- 0.90 Acres
- 39204 SF Lot
- Built in 1972
- Colonial Style
- Drop Stair Attic
- Lower Level: Finished
- Lot Dimensions/Acres: 103.3x
- Oven/Range
- Refrigerator
- Dishwasher
- Microwave
- Washer
- Dryer
- Hardwood Flooring
- Central Vac
- 9 Rooms
- Entry Foyer
- Den/Office
- Walk-in Closet
- 2 Fireplaces
- Baseboard
- Radiant
- Natural Gas Fuel
- Central A/C
- Basement: Partial
- Hot Water: Gas Stand Alone
- Features: Eat-in kitchen,formal dining room, granite counters, master bath,pantry
- Vinyl Siding
- Stone Siding
- Attached Garage
- 2 Garage Spaces
- Community Water
- Pool: In Ground
- Fence
- Irrigation System
- Cul de Sac
- Corner
- Construction Materials: Frame
- Lot Features: Private
- Window Features: New Windows,Skylight(s)
- Parking Features: Private,Attached,2 Car Attached
|
|
Eric G Ramsay Jr Assoc LLC
|
Listing data is deemed reliable but is NOT guaranteed accurate.
|



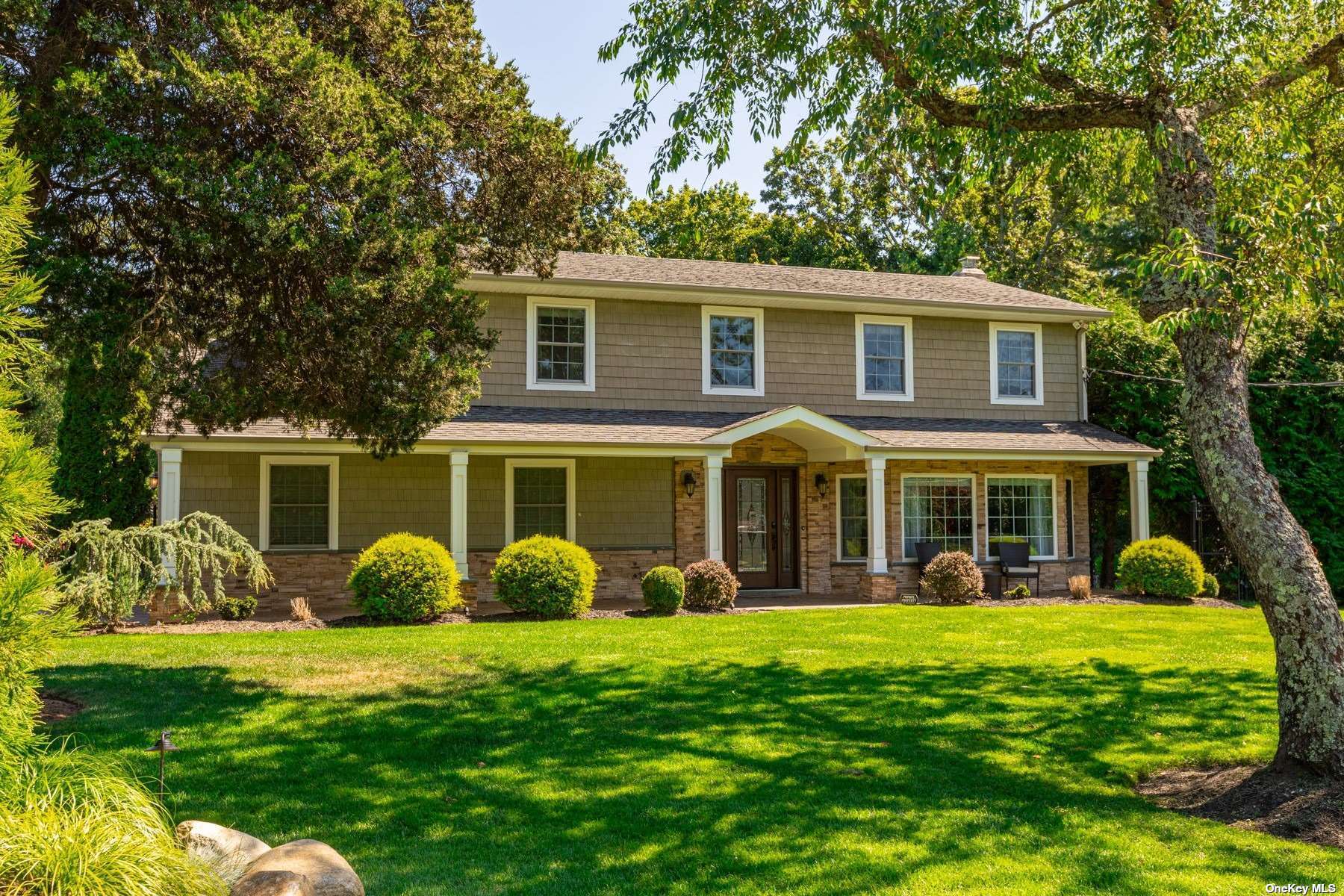

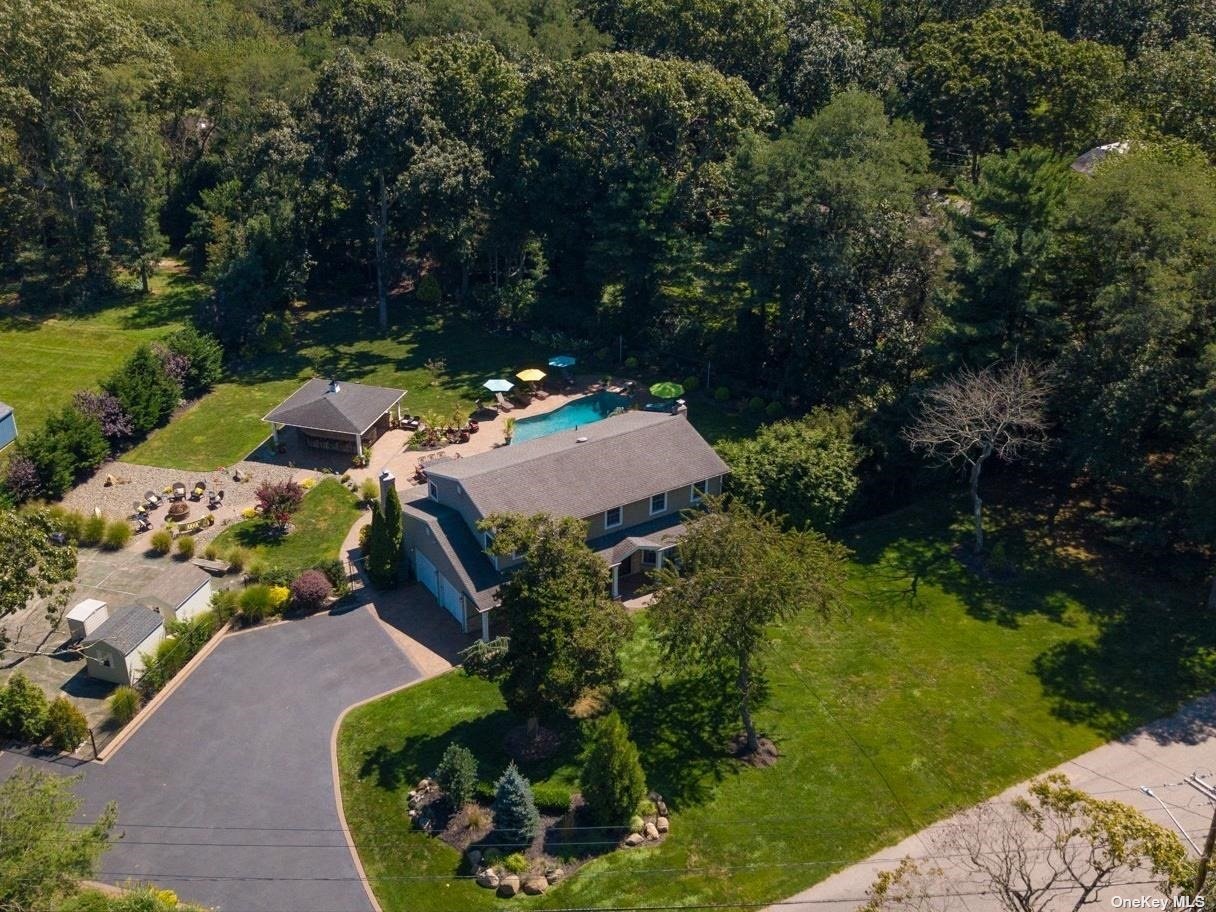 ;
;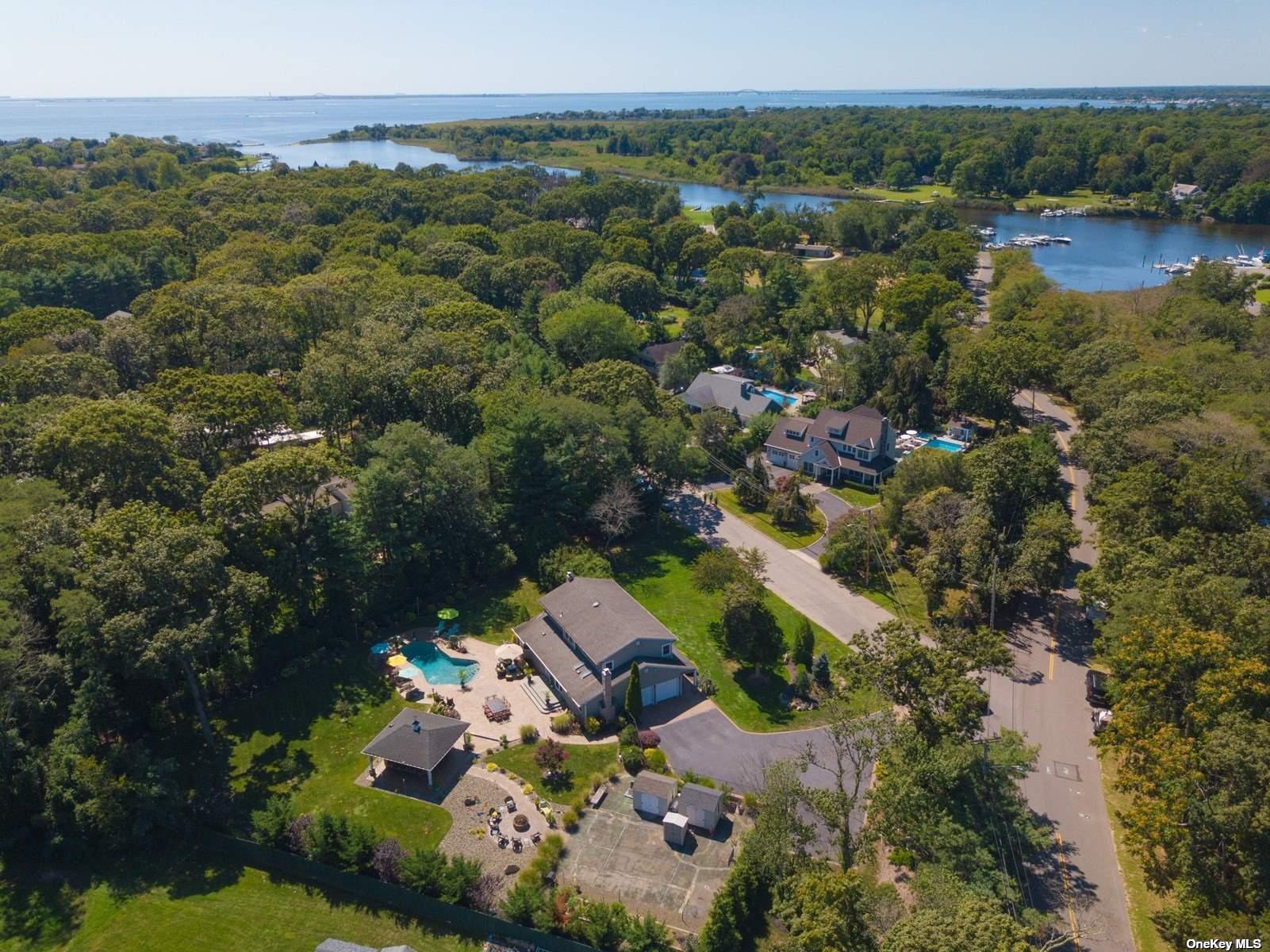 ;
;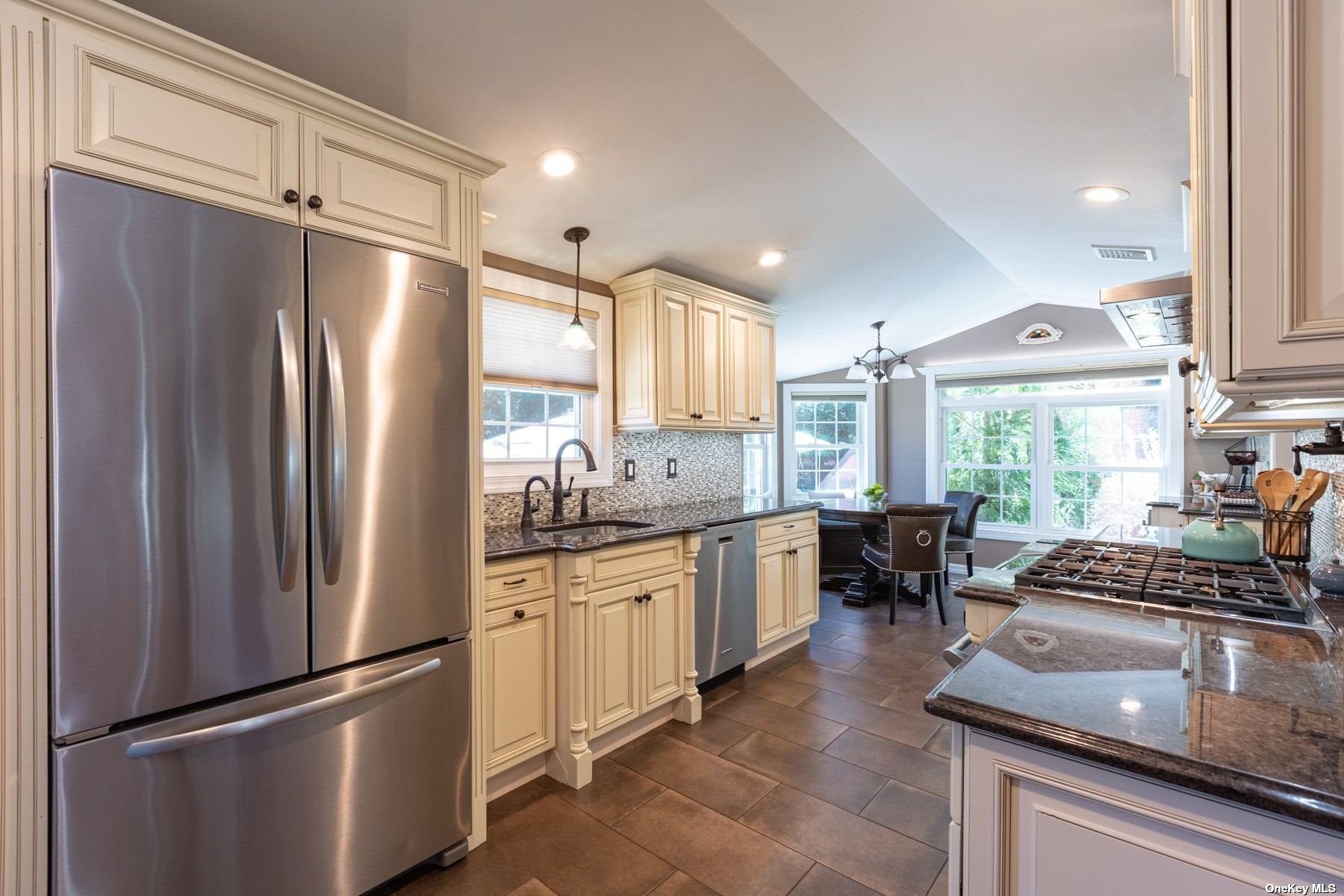 ;
;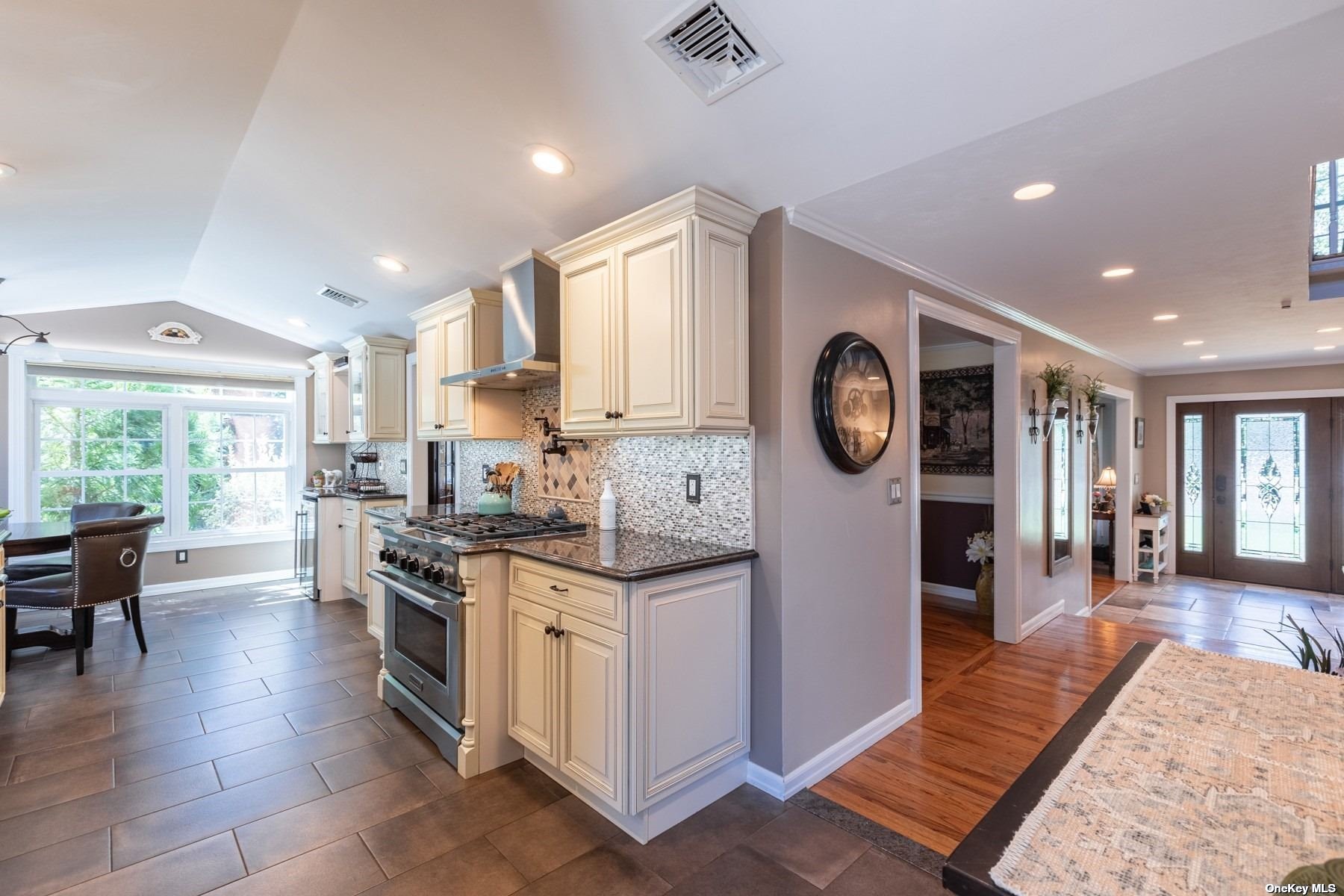 ;
;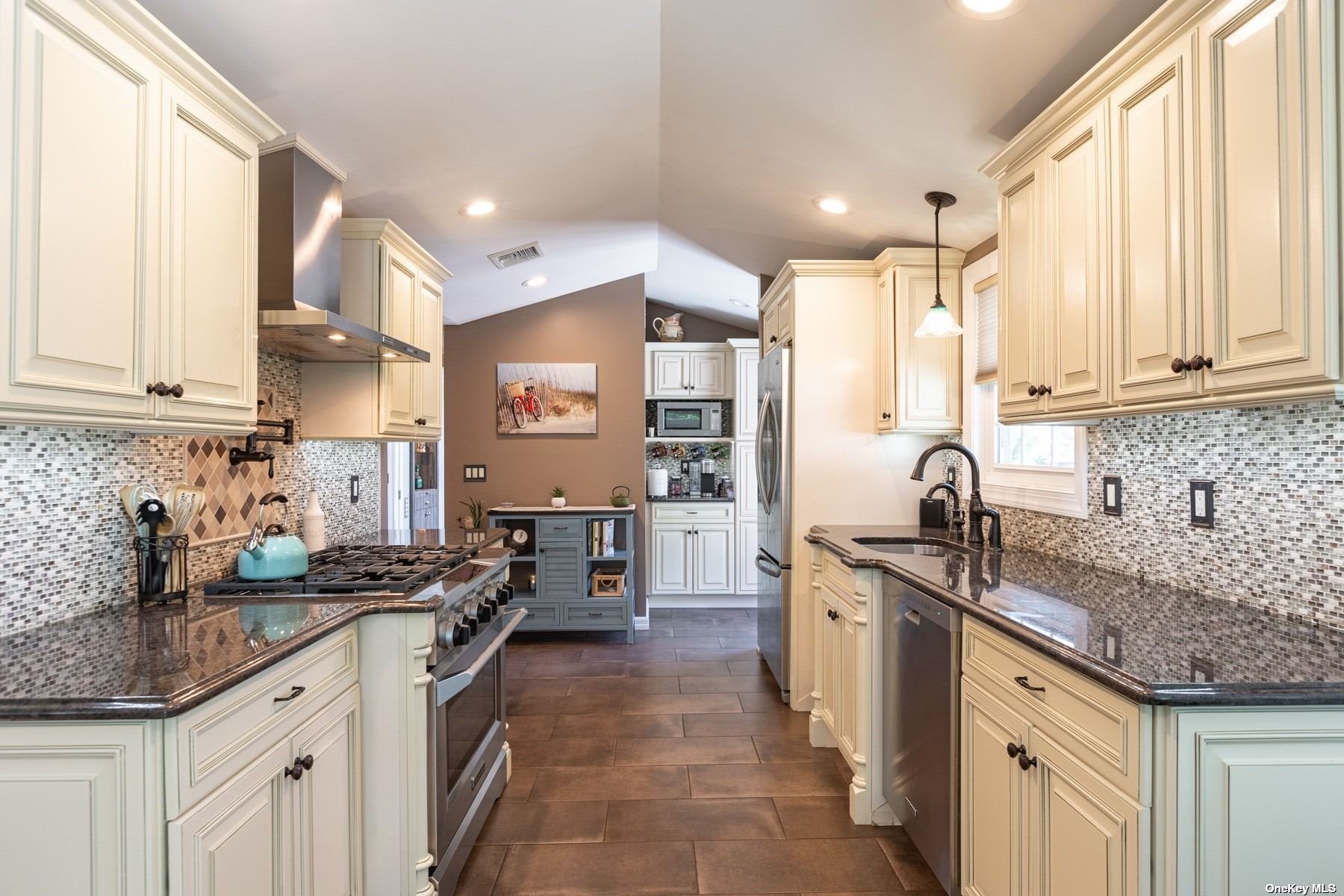 ;
;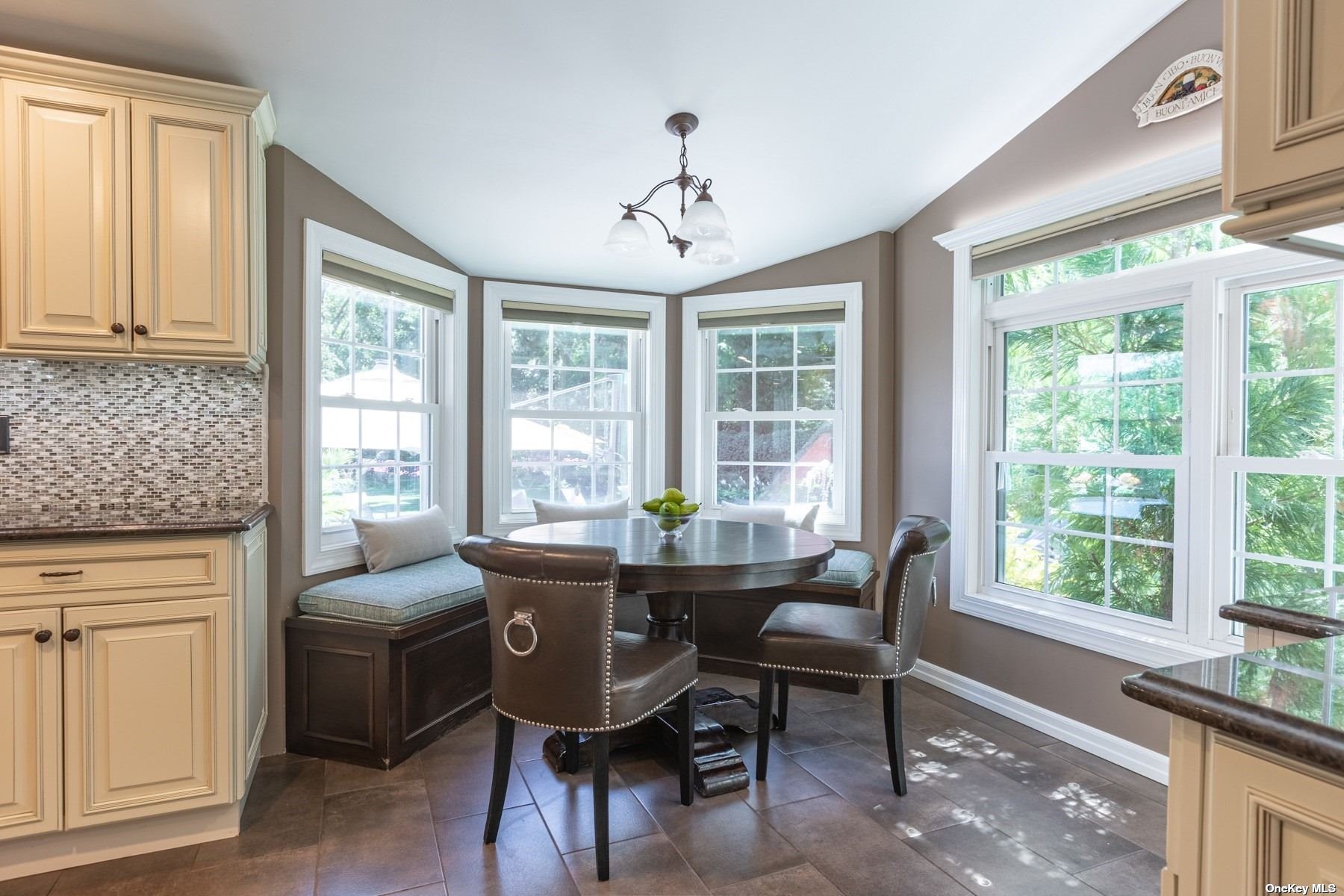 ;
;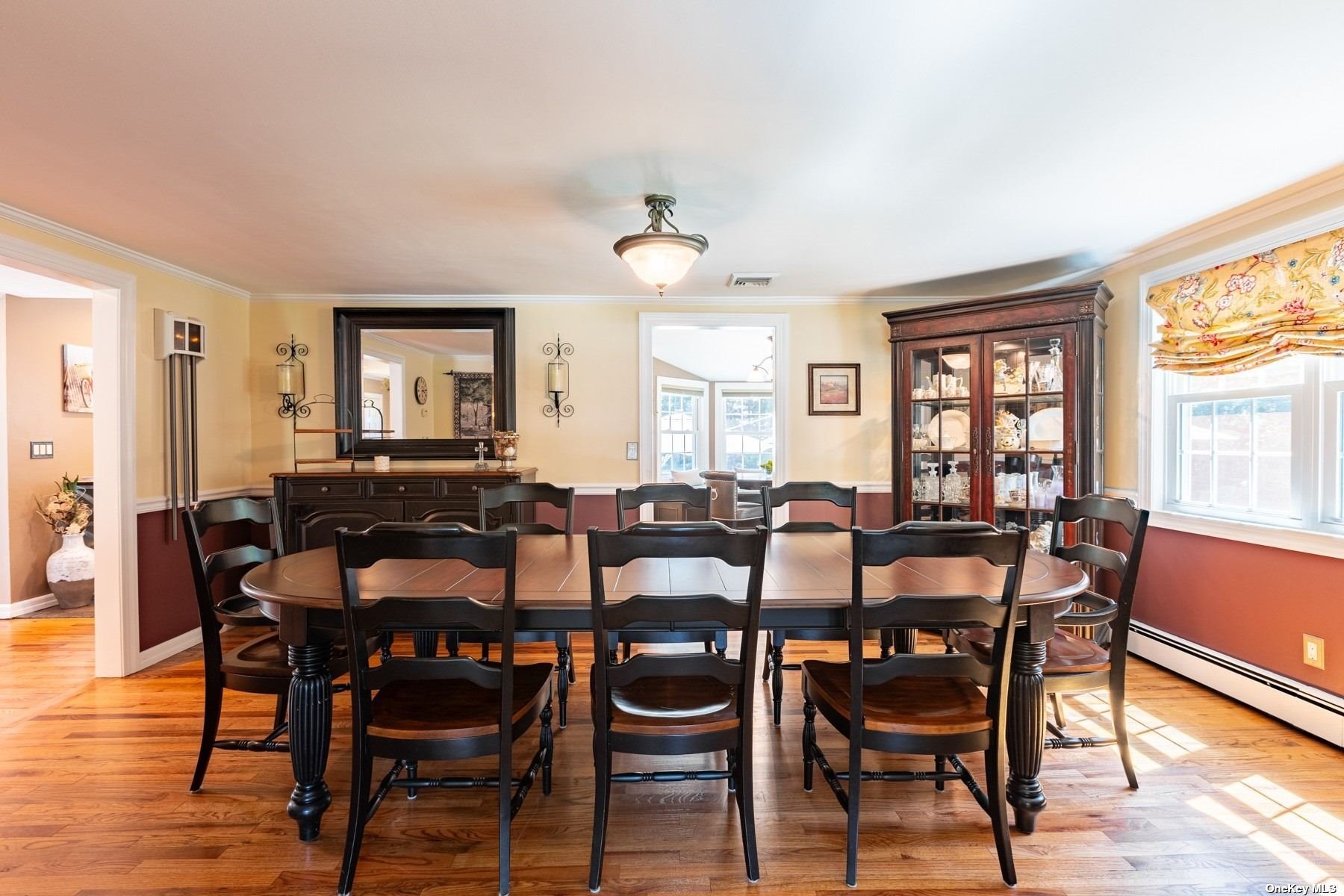 ;
;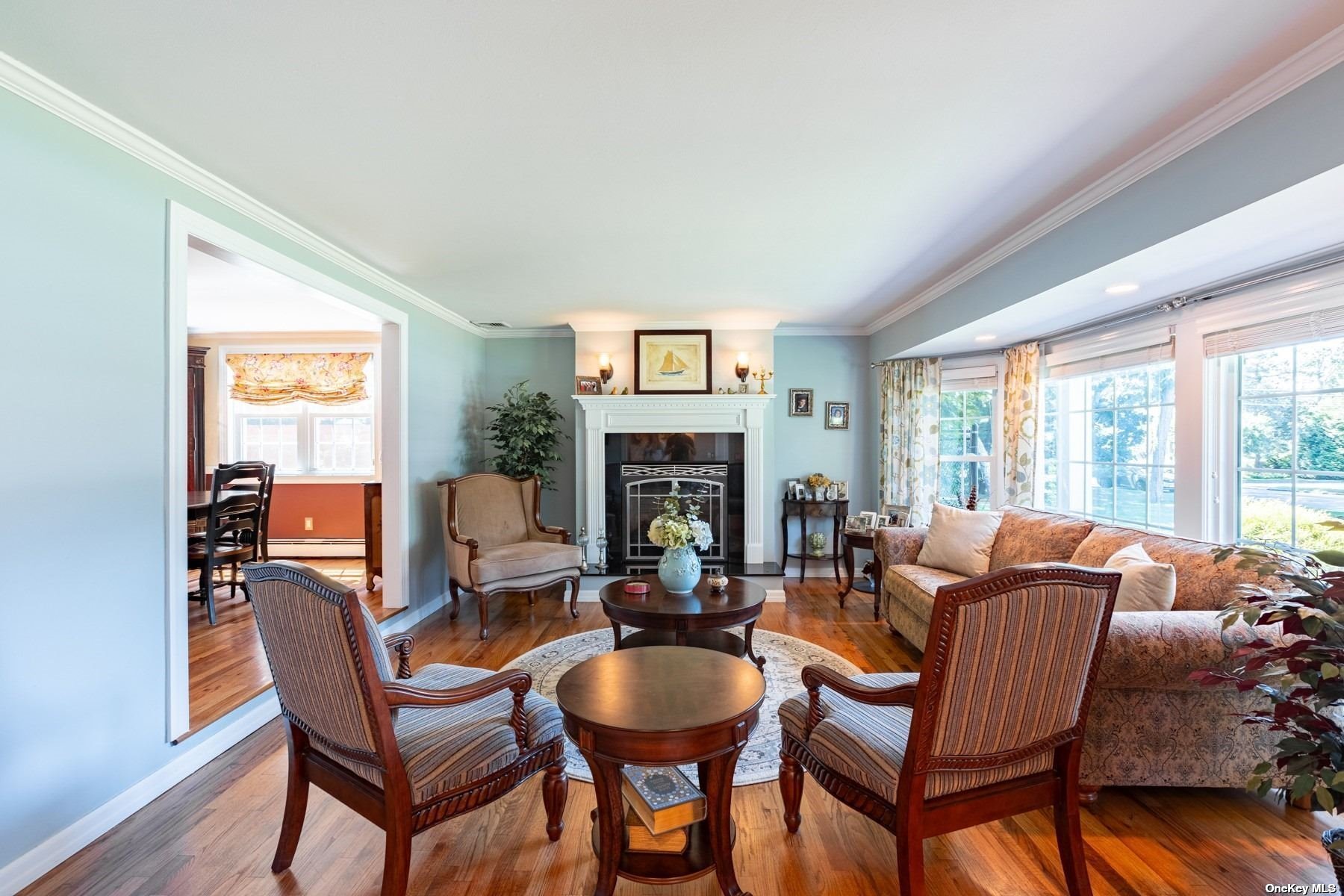 ;
;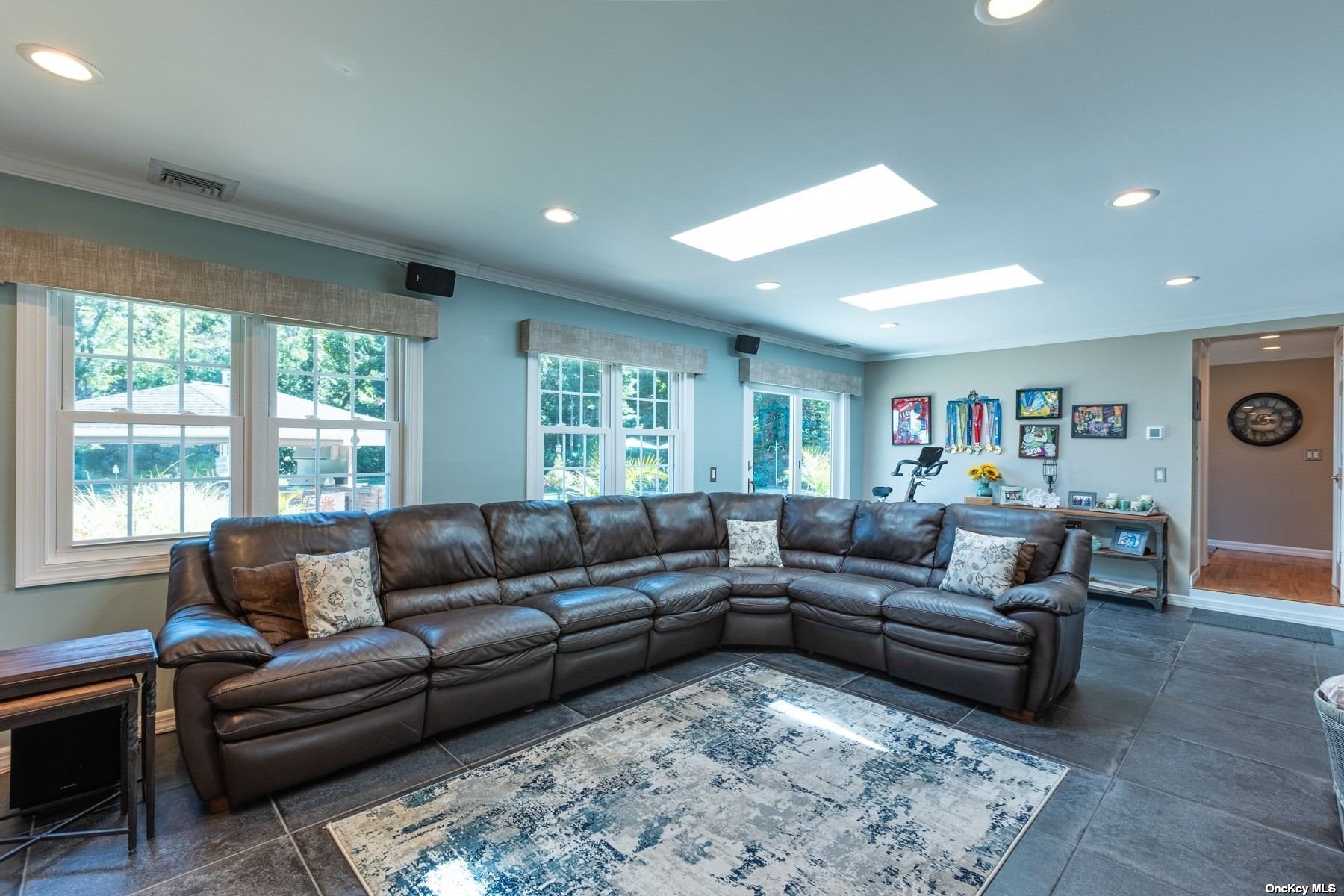 ;
;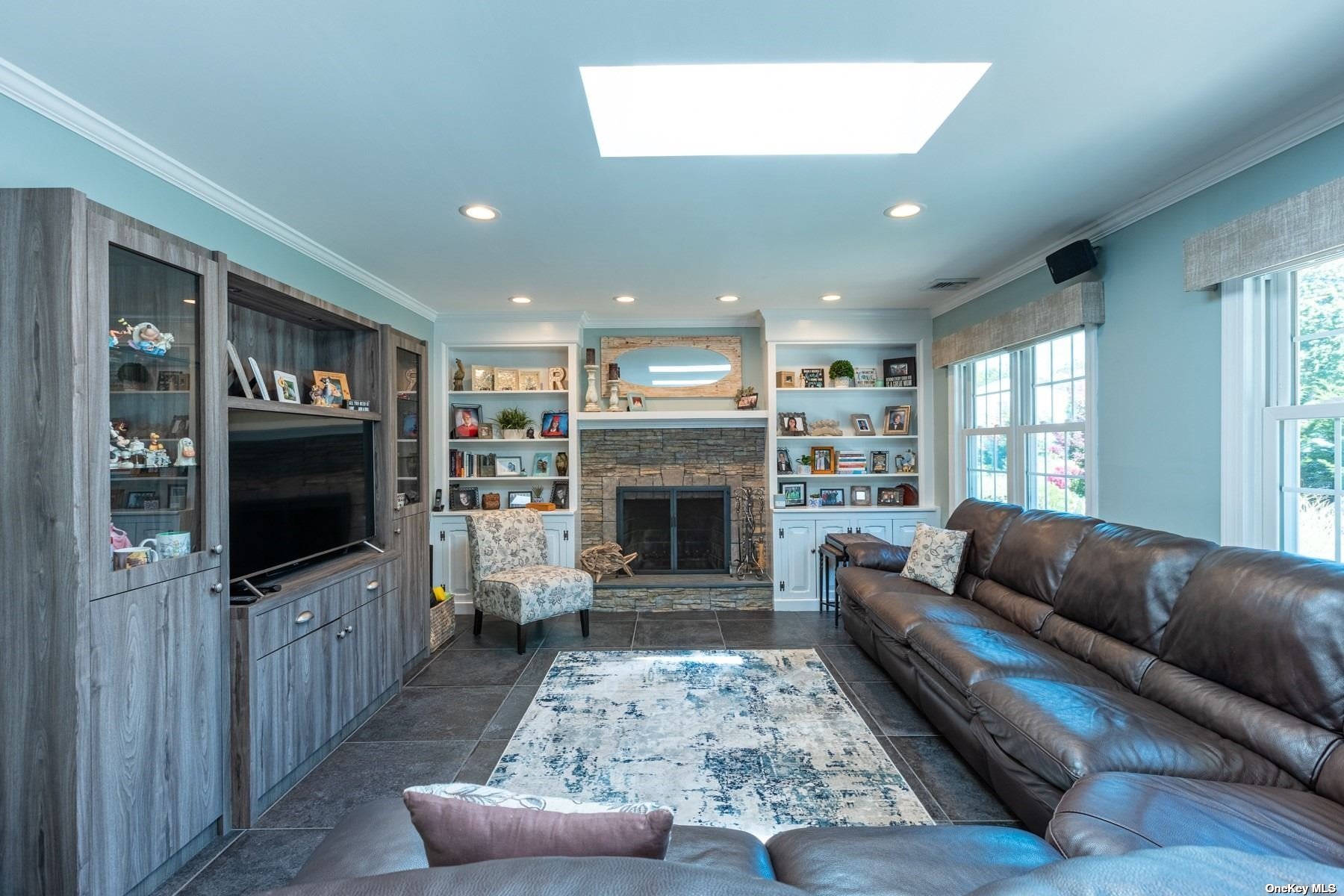 ;
;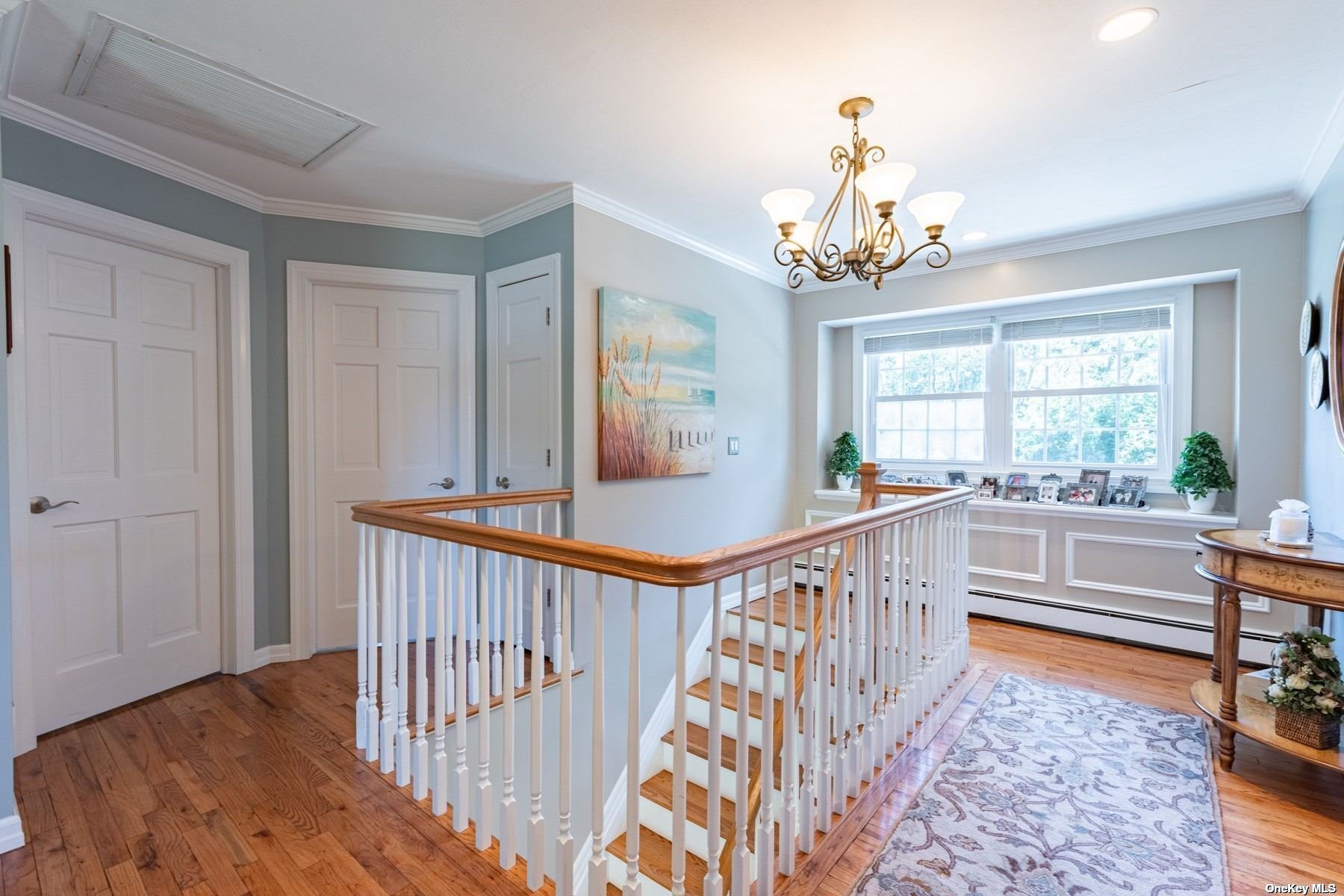 ;
;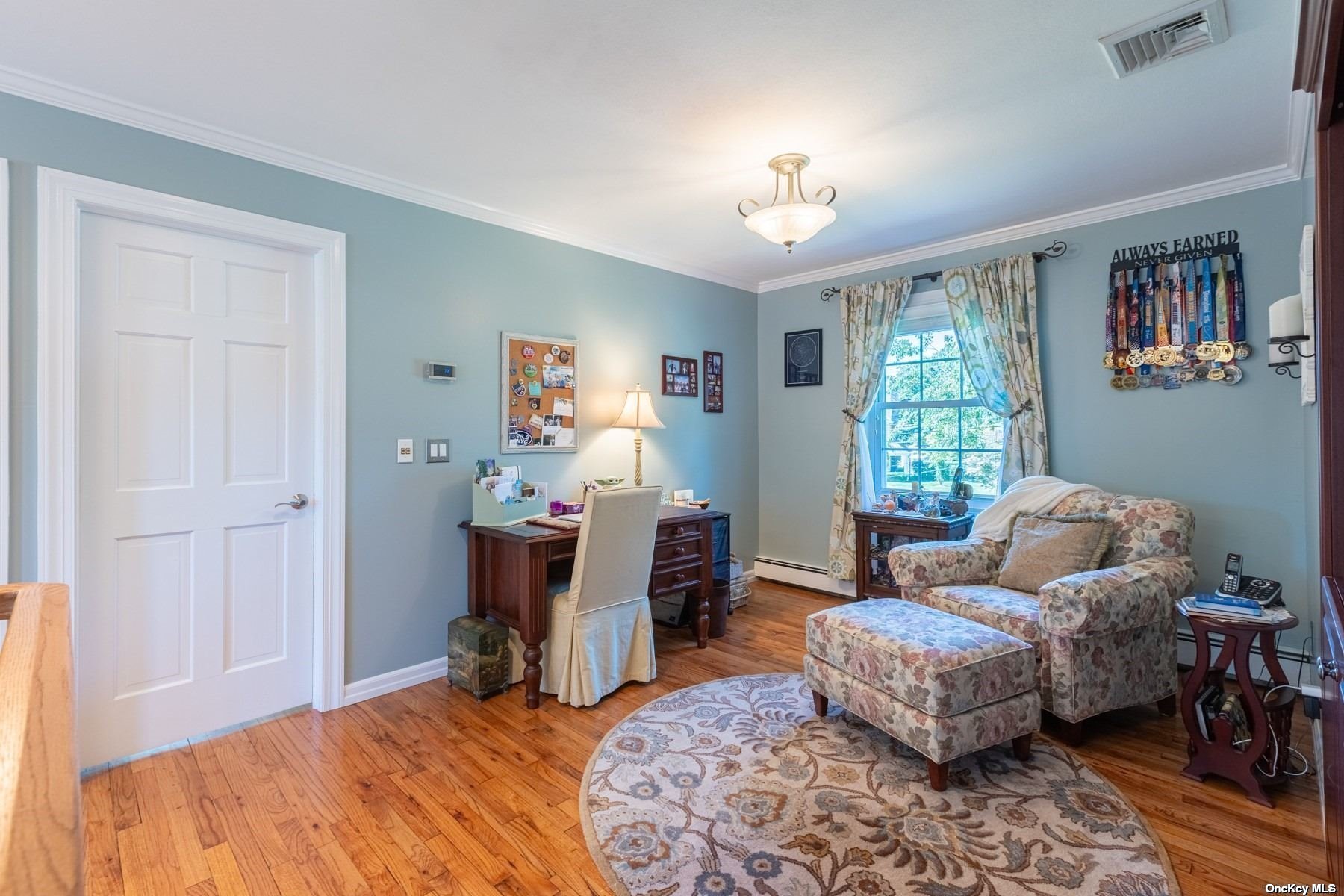 ;
;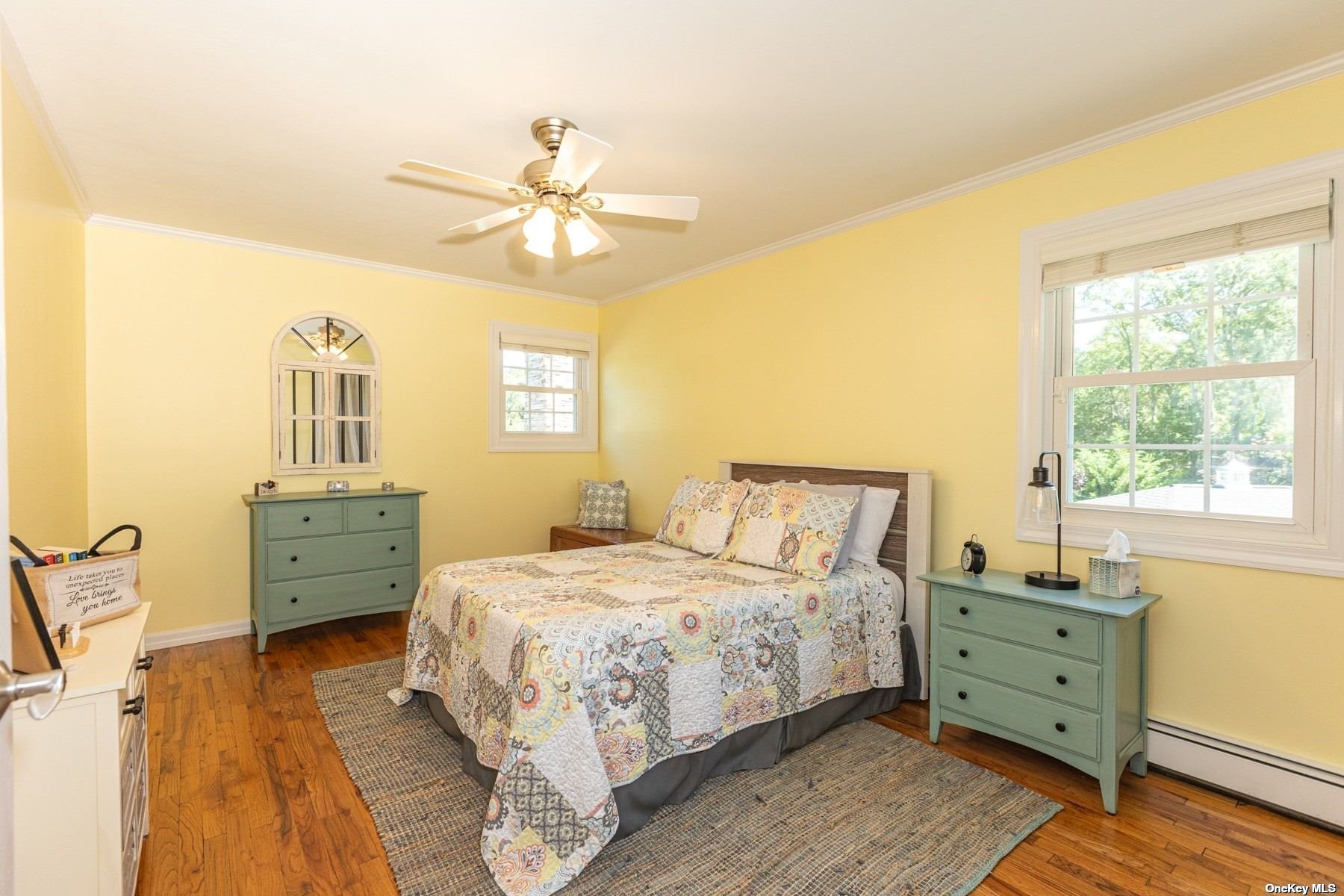 ;
;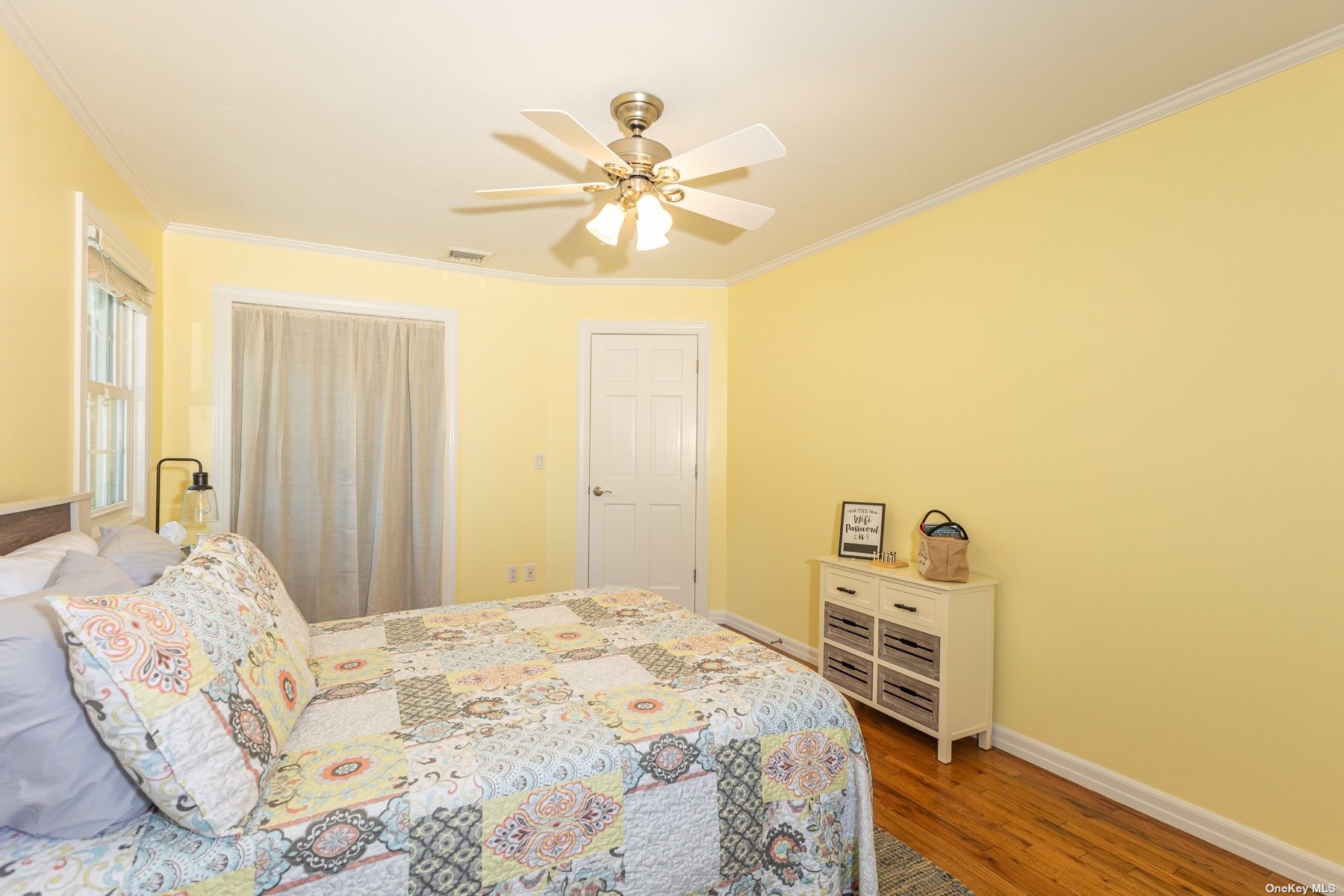 ;
;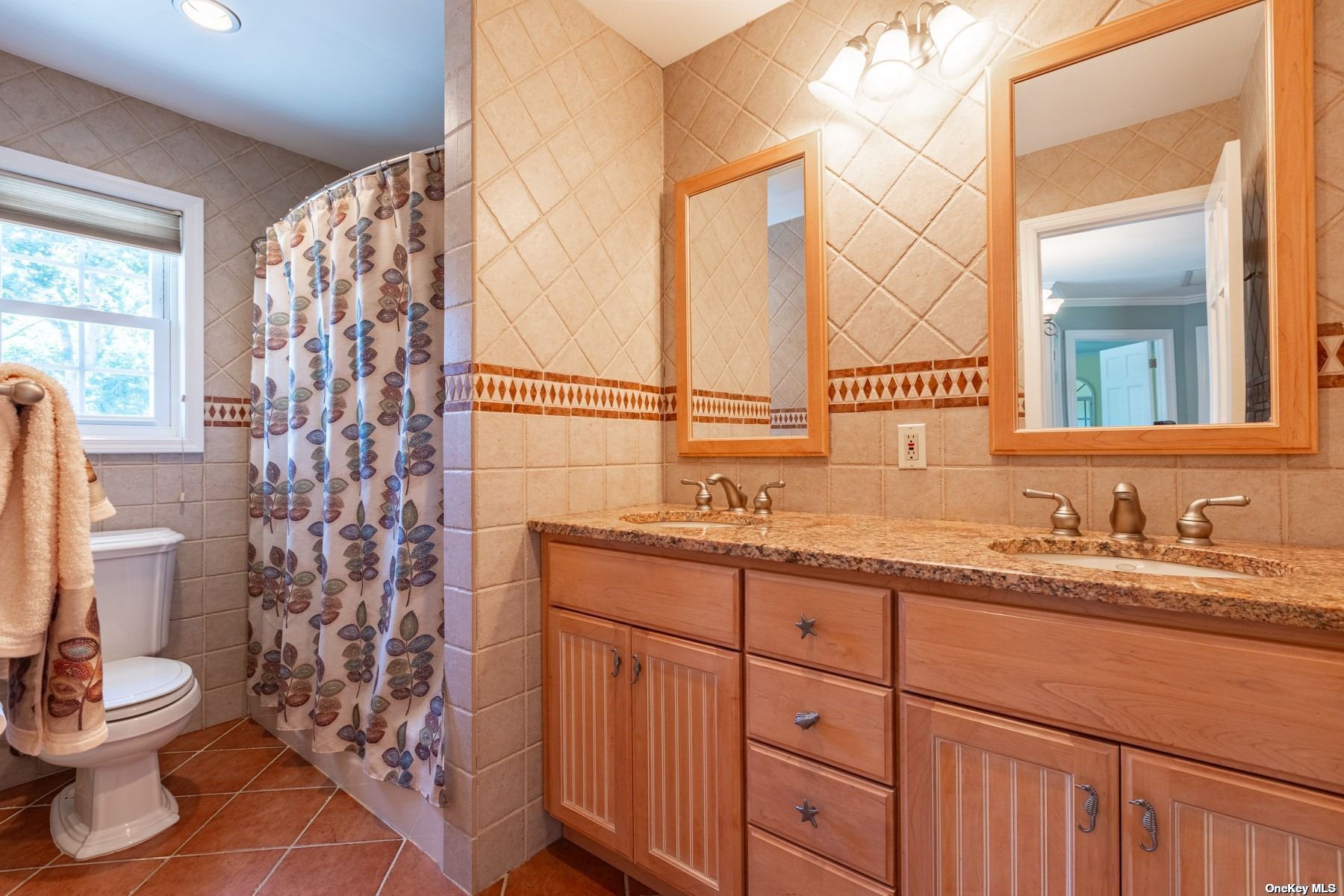 ;
;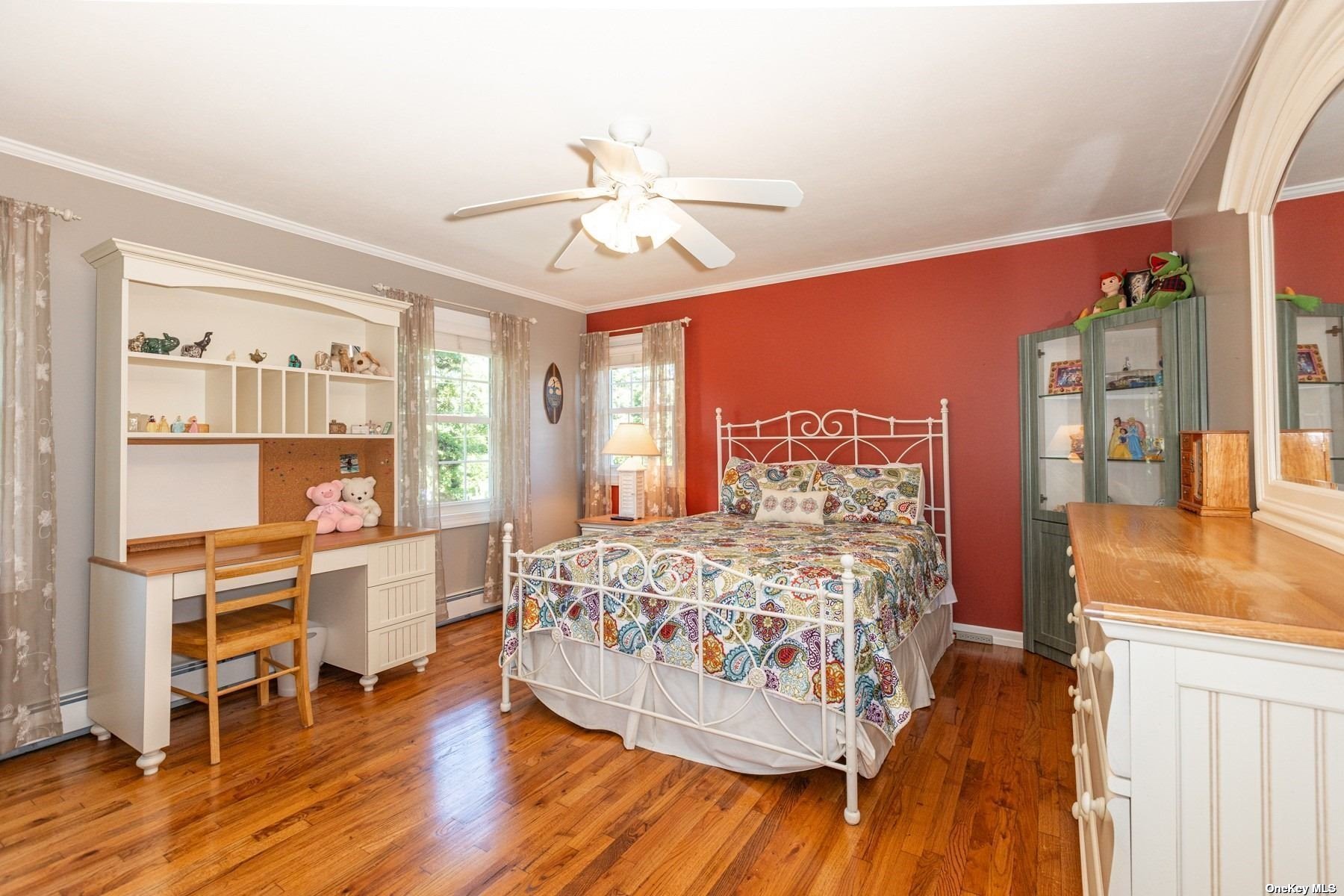 ;
;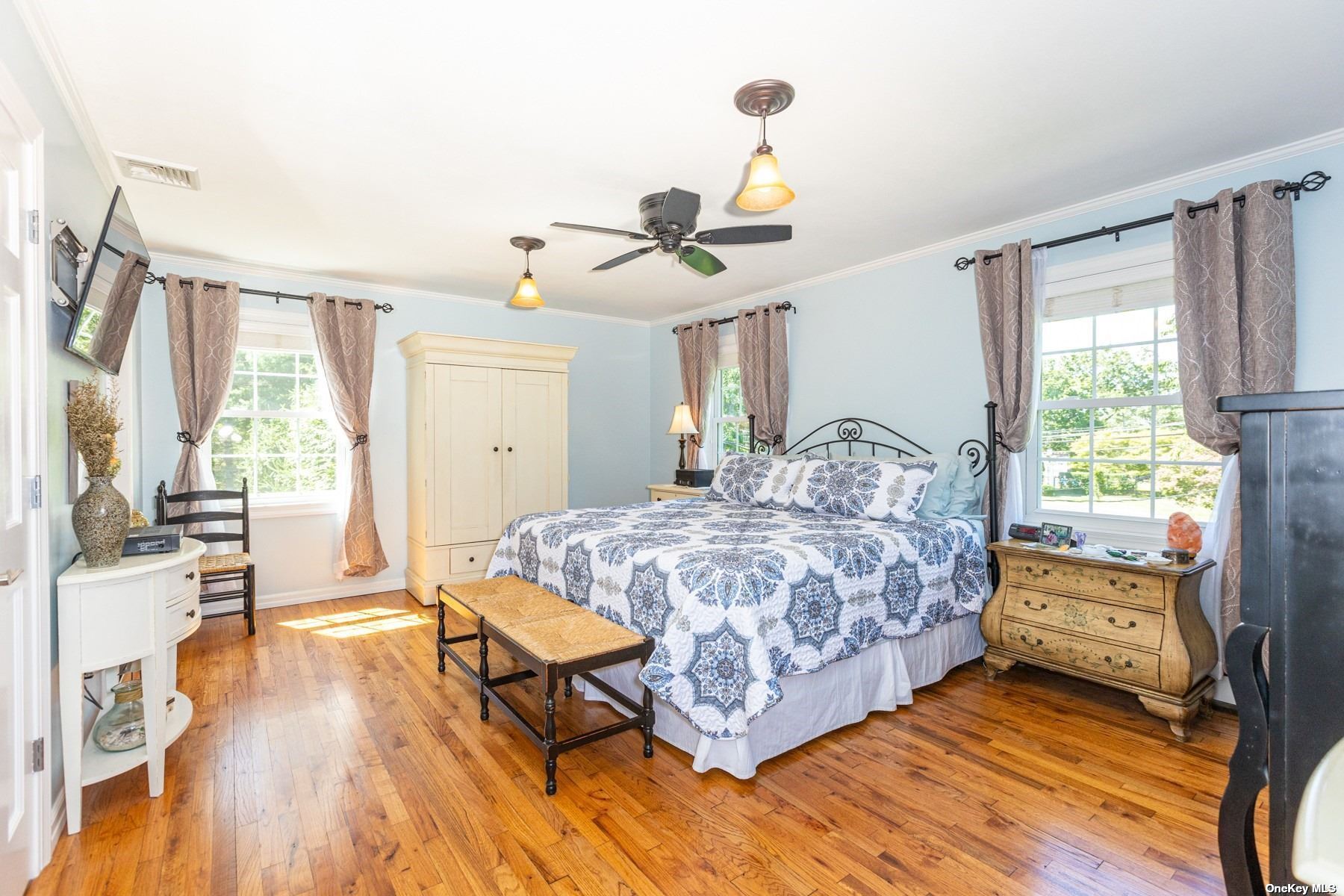 ;
;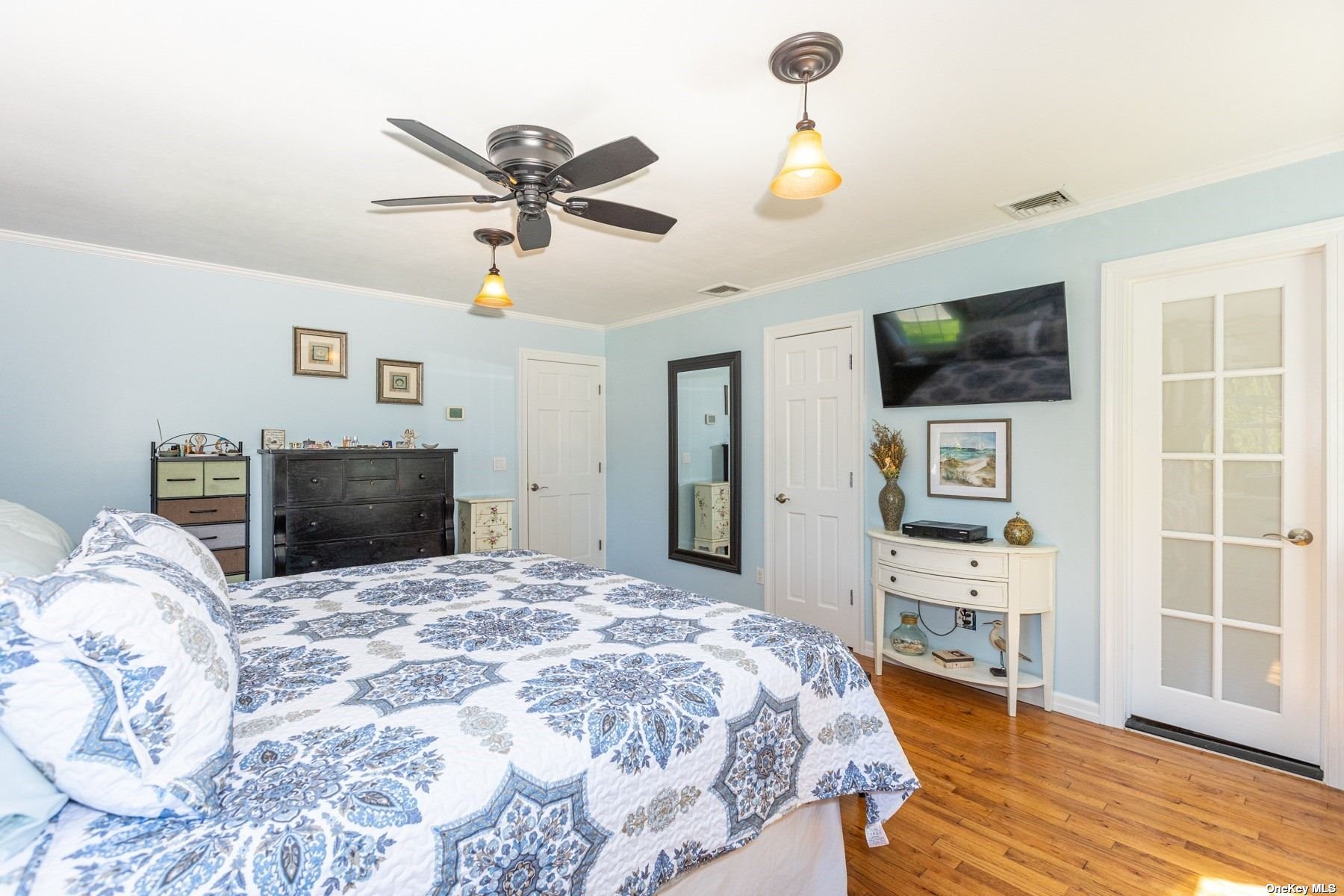 ;
;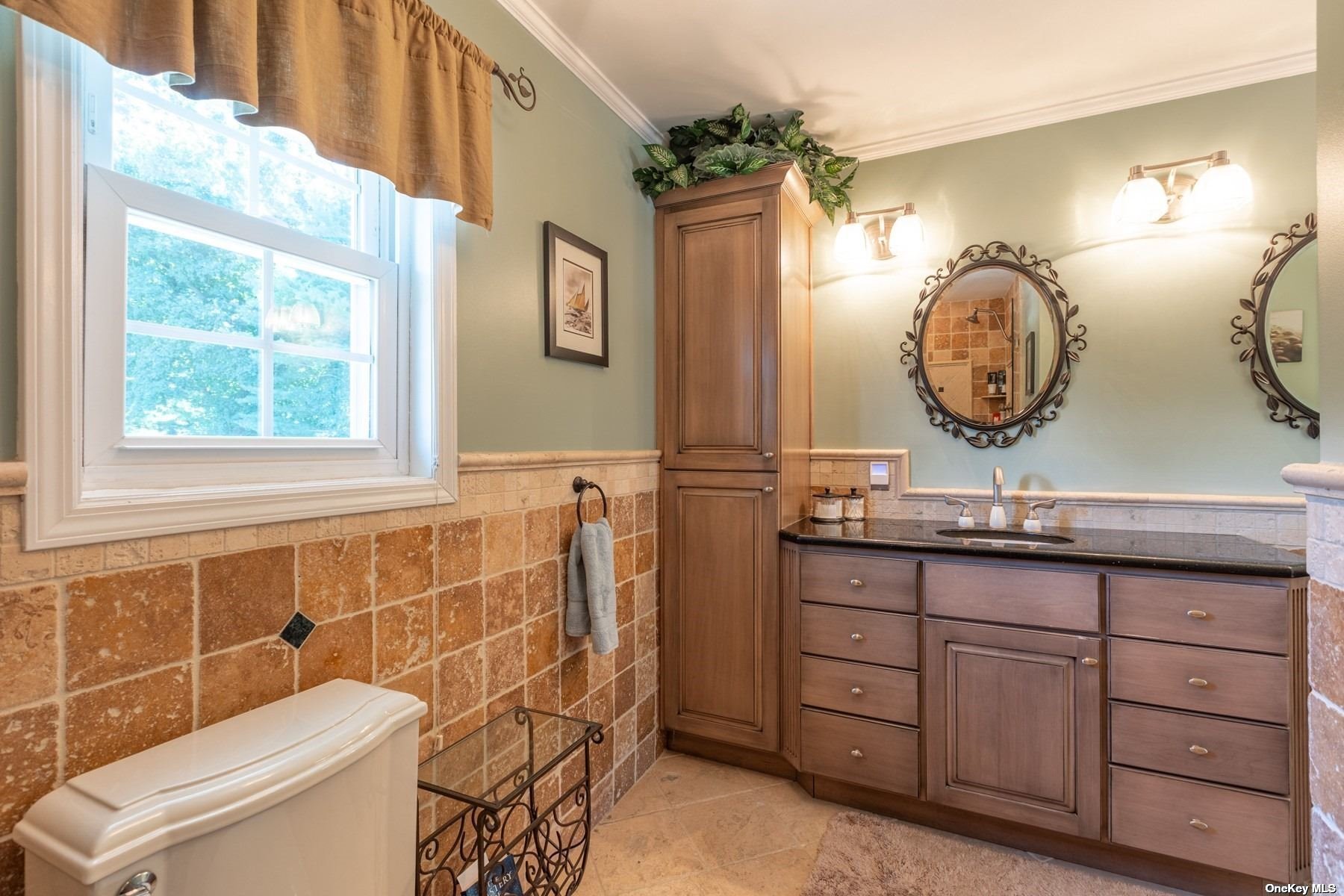 ;
;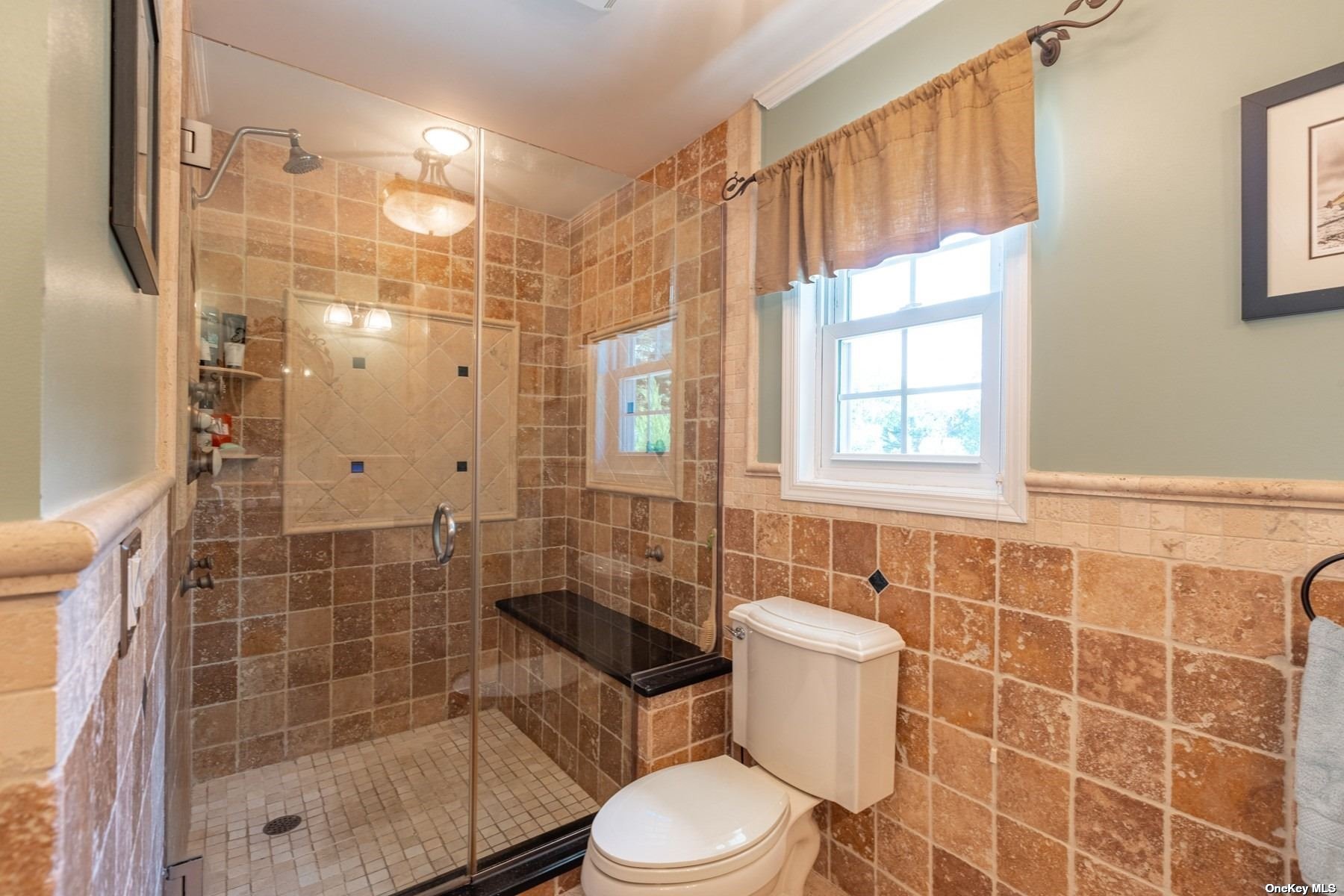 ;
;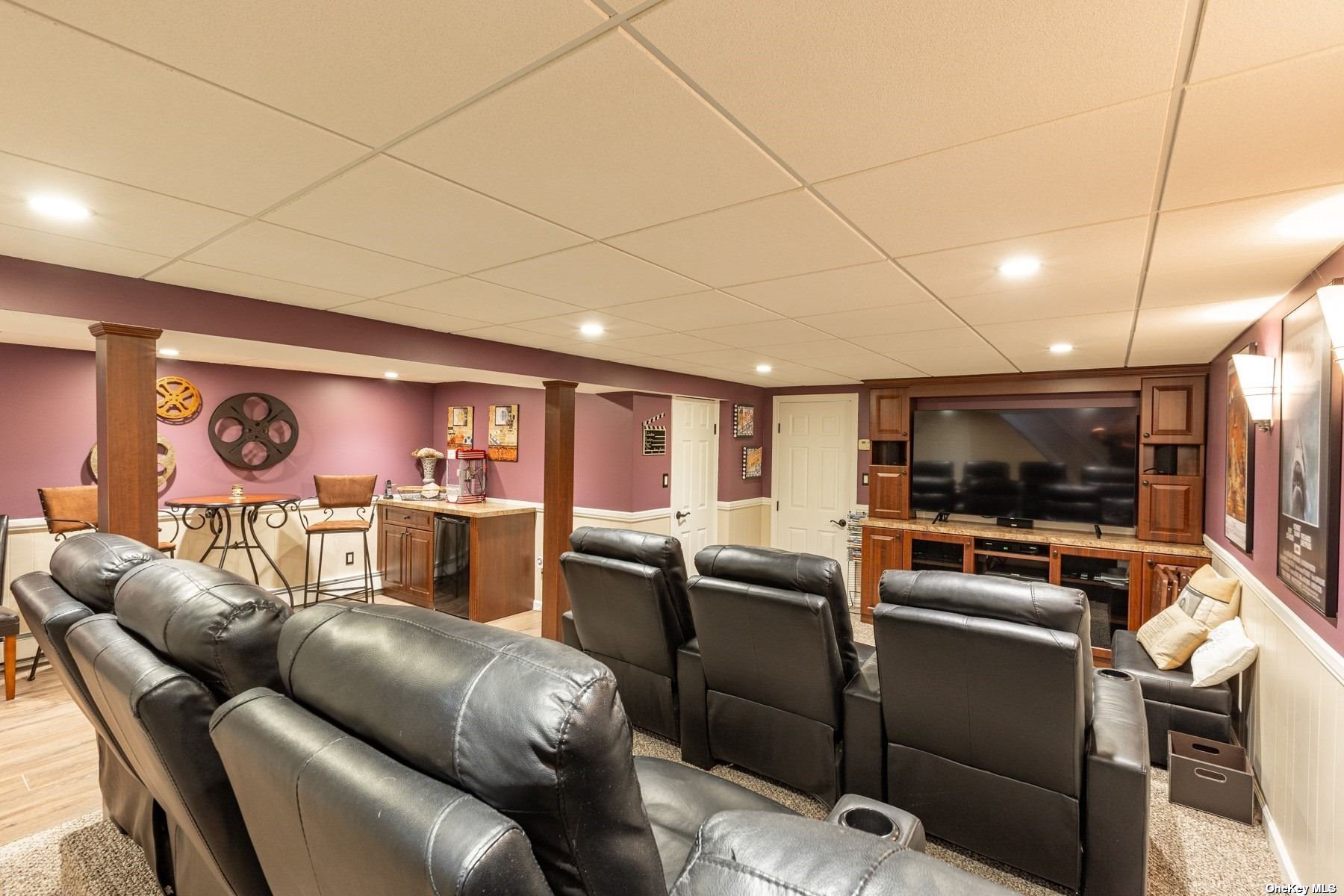 ;
;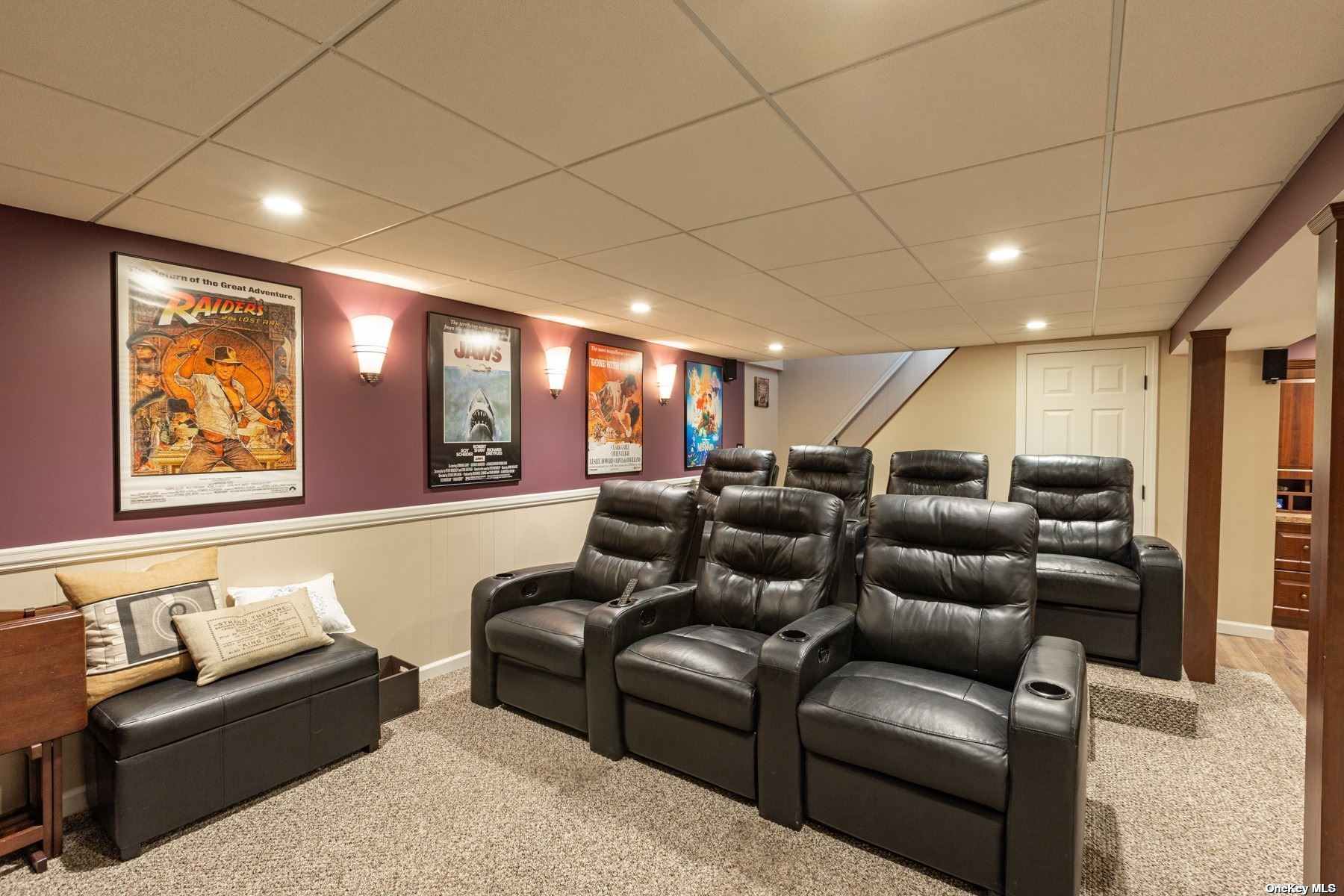 ;
;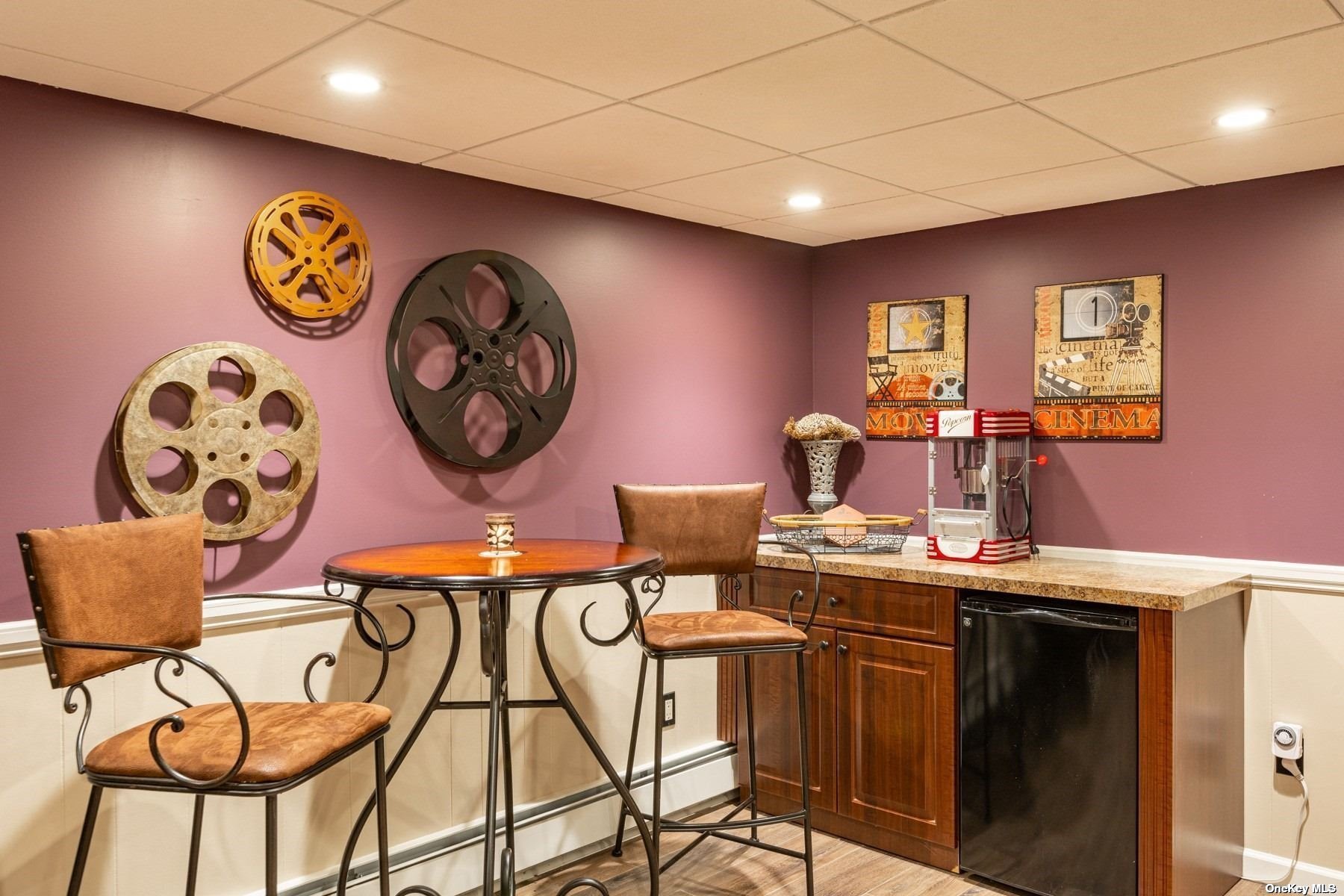 ;
;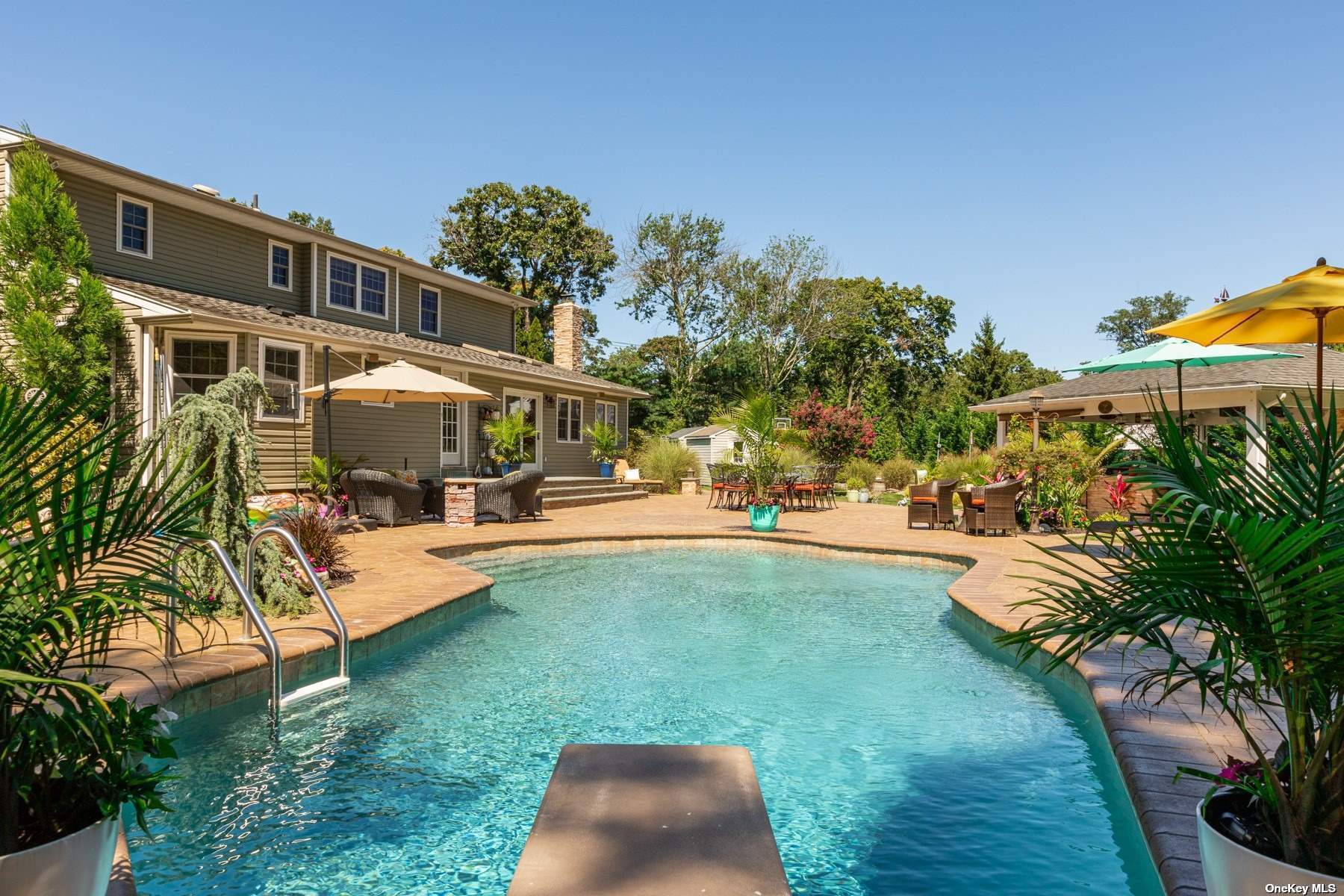 ;
;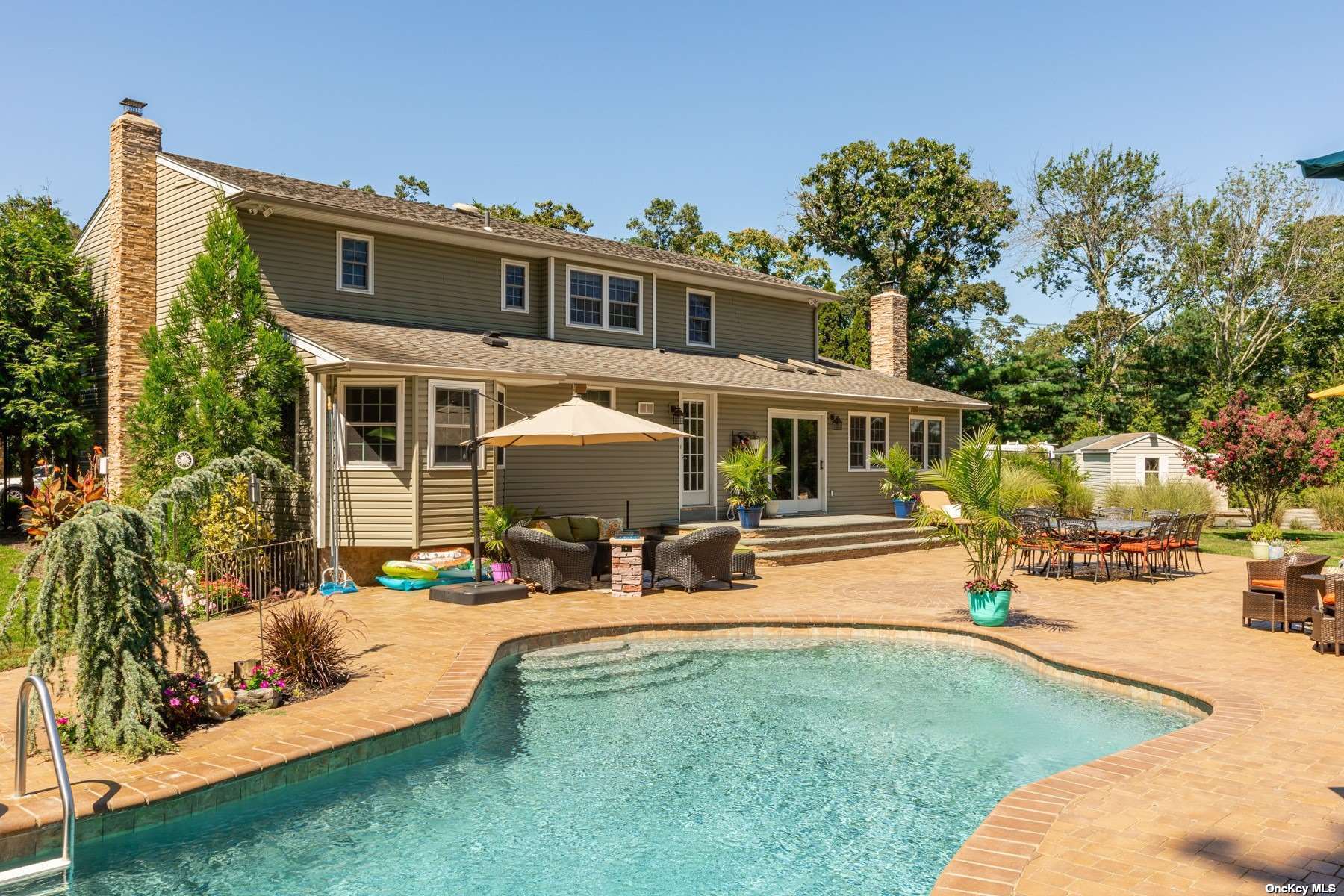 ;
;